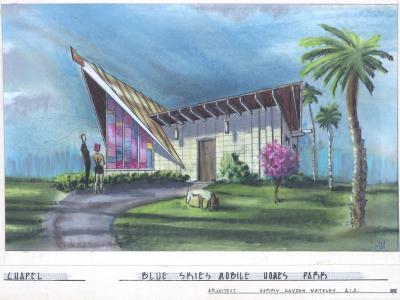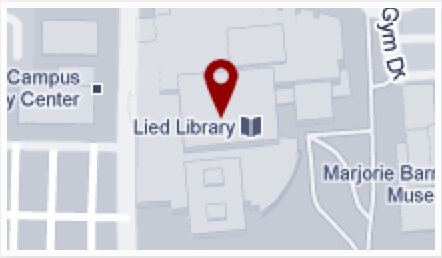In 1972 Robert Venturi, a distinguished architectural historian at Yale, startled the academic world by declaring that Las Vegas Is Where It’s At for intellectual ‘urbanists’ and architects. Tom Wolfe, well-dressed East Coast cultural critic and Novelist-of-Our-Times had already alerted the New York chic about Las Vegas in an article for Esquire in 1964. Alan Hess, historian of California Googie style, followed up by noting the transplantation of Mid-Century California architects and architecture to Las Vegas.
Googie, one might say, is the California coffee shop style of car-oriented, roadside culture of the 50’s, when the Interstate Highway System that was revolutionizing while obliterating parts of American urban culture was being developed. Alan Hess said it best: “The modern shapes and car-oriented life style of these buildings strongly suggested that the future was getting closer every day.”
The earliest Strip hotels were faux-western, dude ranch-esque escapes for jaded Angelenos.The El Rancho with it’s famous Chuck Wagon buffet and the Last Frontier with its Hollywood movie-set western village, fit well on the dusty highway , but when Bugsy Siegel the Hollywood playboy gangster, and Billy Wilkerson the Los Angeles nightclub owner decided to build a new hotel, they introduced a new style, more attune to the chic urbane Hollywood types who wanted to wear tuxes and mink instead of cowboy boots, and locals who wanted to mingle with celebrities. This geometric style juxtaposed with the sleek stylized forms of Detroit’s new cars, with off-putting pastel interiors was copied by the new owners speculators who built the Desert Inn, the Thunderbird, Royal Nevada and that Place in the Sun, the Sands Hotel, designed by Googie architect par excellence, Wayne McAlister, with its thrusting angles and elegantly scripted YESCO sign. The layout of the early strip hotel/motels was wide-flung low buildings surrounding great outdoor swimming pools.
Martin Stern, Jr., and Homer Rissman, whose hotel casino resort designs transformed the skyline of the Las Vegas Strip, both had learned their business designing commercial and residential buildings in Southern California. Stern’s practical training also included designing large army camps in which barracks, dining halls, theaters, and officers' clubs were integrated into a coherent master plan. Rissman began designing small residences in Chicago and restaurants in Los Angeles. Both contributed to the Googie style, Stern most notably with his Ship’s coffee shop, and Rissman in a variety of small commercial buildings and restaurants. But both Stern and Rissman entered the Las Vegas market when hotels were expanding, and the economics of size, space, and function were dictating different styles and approaches.
The ultimate “corporate towers” that face each other across Flamingo at the Strip are the ultimate expression of the hotel resort complex—Rissman’s “department store”, Stern’s master planned army camp—with efficiently utilized parking, access, traffic flows, and room and service core configurations. There was nothing Googie about the MGM or the Flamingo Hilton. One can see traces of it in the early facades drawn by Rissman for his smaller projects like the Bonanza, and his designs for what became the Hacienda morphed from what originally looked like a factory building, into some fanciful shapes and designs. And perhaps the circus tent and riverboat were the best examples of Googie on the Strip.
But Stern and Rissman were hardly the only architects working in Las Vegas, although they did dominate the hotel resort business and therefore dominated the Strip. Las Vegas was filled with interesting architecture off the Strip, in its older residential neighborhoods and in some of its commercial developments in which the Googie and mid-century modern styles can still be seen. One such architect was Harold Hayden Whitely, another California transplant.
Whitely designed elegant residences in Beverly Hills before the Second World War, and came to Henderson, Nevada, in 1942 to work on housing for the BMI plant workers. He returned in 1943 to San Diego, where he worked until returning to Las Vegas in 1951, designing $10 million worth of public school buildings in 3 years before developing a business designing tract housing for the new subdivisions. He also designed a number of commercial and public buildings and recreational spaces, including a proposal for the new convention center. Drawings of his work are included here to illustrate the style from which all these architects developed and transformed while in Las Vegas. While purely commercial and residential architecture are not the purview of this digital project, those buildings were as much a part of Las Vegas’s built environment as the hotels on the Strip.
(Images: sky405,407-410 - Stern; 840-1-Sands; 1941-52 – Whitely)



