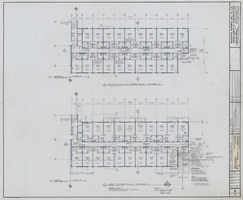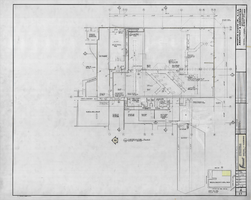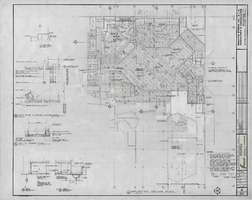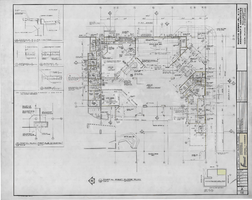Search the Special Collections and Archives Portal
Search Results

Architectural drawing of Riviera Hotel six story room addition (Las Vegas), phase II, first floor plan and typical floor plan, November 15, 1976
Date
Archival Collection
Description
First floor plan and typical floor plans for 2nd through 6th floors for a six story addition to the Riviera Hotel from 1976. Drawn by KT. Includes revision dates. Printed on mylar. Berton Charles Severson, architect; Brian Walter Webb, architect; Mas Tokubo, architect; Fred D. Anderson, architect; Joel Bergman, architect; Bruce Koerner, architect.
Site Name: Riviera Hotel and Casino
Address: 2901 Las Vegas Boulevard South
Image
Bergman Walls & Associates Architectural Drawings
Identifier
Abstract
The Bergman Walls & Associates architectural drawings are comprised of architectural and interior drawings created between 1997 and 2017. The drawings primarily focus on Las Vegas, Nevada properties, but also include drawings for projects around the United States and international locations. Typical drawing types include initial design sketches, exterior and interior perspective renderings, site plans, floor plans, sections, elevations, and detail drawings and diagrams of specific building components. The material is available in the form of physical drawings, digital scans of original content, and computer generated renderings, with some material in the collection unique to either physical or digital formats.
Archival Collection

Transcript of interview with DeRuyter Butler by Stefani Evans and Claytee White, September 15, 2016
Date
Archival Collection
Description
Not many sixteen-year-olds assume the roles of father and mother to three younger siblings (one an infant), graduate from high school on time, and earn a full-ride scholarship (plus a loan) to a prestigious university. One such sixteen-year-old was Washington, D.C., native DeRuyter O. Butler, Executive Vice President of Architecture, Butler/Ashworth Architects, Ltd., LLC, and formerly Executive Vice President, Architecture, of Wynn Design & Development, LLC, and Director of Architecture, Atlandia Design & Furnishings, Inc. Determined to do right on behalf of his siblings and himself, Butler recruited his grandmother and enrolled in Catholic University, earning his B.S. in Architecture in 1977 while working overtime at the U.S. Post Office, buying a house in Maryland, and supporting his family. His first professional job in Philadelphia required him to rethink his living arrangements. Partnering with his sister, who assumed childcare duties during the week in Maryland, Butler lived in New Jersey during the week and commuted to Maryland on the weekends. After four years in that position and a short stint of being unemployed, in 1982 he became a draftsperson for Steve Wynn's Atlandia Design in Atlantic City. After he had worked with architects Joel Bergman and Paul Steelman in Atlantic City for four years, Wynn moved Atlandia Design to Las Vegas. Butler followed in 1986, bringing with him his grandmother and his youngest brother. In this interview, Butler discusses his unusual career path; the challenges of responding to and anticipating entertainment and recreation market trends; Wynn's insistence on always striving for "better"; and the importance of concealing service infrastructure in order to create the ultimate guest experience. He emphasizes Wynn's leadership in the gaming industry and with Clark County and the City of Las Vegas. He speaks to lessons learned from designing The Mirage, Bellagio, the Wynn, Wynn Palace, and Encore. Finally, he describes real-world limitations to building such as drought and historic water rights; traffic patterns, ride-hailing companies, and parking restrictions, and flight patterns and building heights.
Text

Partial Mezzanine Plan, Fremont: architecture drawing
Date
Archival Collection
Description
From the Martin Stern Architectural Records (MS-00382). Written on the image: "Martin Stern Jr., A.I.A. Architect & Associates. Berton Charles Severson. Brian Walter Webb. Mas Tokubo. Fred Anderson. Joel Bergman. Bruce Koerner. 9348 Santa Monica Boulevard, Beverly Hills, California (213)-273-0215/878-5220. Partial Mezzanine Plan. Additions and Alterations. Fremont Hotel and Casino Las Vegas, Nevada. No. Date. Revisions. 1. 3-17-79. Addendum #1. 4. 4-27-76. Addendum #4. Job Number 01702. Scale as noted. Drawn By C.C. Job Captain G.S. Checked By F.A. Date 3-3-76. Sheet Number A13".
Image

Reflected Ceiling Plan, Fremont: architectural drawing
Date
Archival Collection
Description
From the Martin Stern Architectural Records (MS-00382). Written on the image: "Martin Stern Jr., A.I.A. Architect & Associates. Berton Charles Severson. Brian Walter Webb. Mas Tokubo. Fred Anderson. Joel Bergman. Bruce Koerner. 9348 Santa Monica Boulevard, Beverly Hills, California (213)-273-0215/878-5220. 1/8" Reflected Ceiling Plan. Additions and Alterations. Fremont Hotel and Casino Las Vegas, Nevada. No. Date. Revisions. 1. 3-17-76. Addendum #1. 3. 4-12-76. Addendum #3. 4. 4-27-76. Addendum #4. Job Number 01702. Scale 1/8"=1'0". Drawn By E.R. & L.M. Job Captain G.S. Checked By F.A. Date 3-3-76. Sheet Number A20".
Image

Partial First Floor Plan, Fremont: architectural drawing
Date
Archival Collection
Description
From the Martin Stern Architectural Records (MS-00382). Written on the image: "Martin Stern Jr., A.I.A. Architect & Associates. Berton Charles Severson. Brian Walter Webb. Mas Tokubo. Fred Anderson. Joel Bergman. Bruce Koerner. 9348 Santa Monica Boulevard, Beverly Hills, California (213)-273-0215/878-5220. Partial First Floor Plan. Additions and Alterations. Fremont Hotel and Casino Las Vegas, Nevada. No. Date. Revisions. 1. 3-17-76. Addendum #1. 3. 4-18.76. Addendum #3. 4.4-27-76. Addendum #4. Job Number 01702. Scale 1/8"=1'0". Drawn By G.S & C.C., J.A. Job Captain G.S. Checked By F.A. Date 3-3-76. Sheet Number A12".
Image
Bergman Walls & Associates
Bergman Walls & Associates (BWA) is an architectural and interior design firm that specializes in hotels, resorts, restaurants, and entertainment. The firm was founded by Joel Bergman and Scott Walls in 1994. The headquarters are located in Las Vegas, but they have offices in Minneapolis, Seattle, and New York City.
Corporate Body
Bergman, Joel
Joel Bergman (August 20, 1936-August 24, 2016) was a major Las Vegas Strip casino architect
involved in building Las Vegas landmarks such as Treasure Island and Paris Las Vegas.
Bergman was born in Los Angeles and completed his undergrad degree in architecture from the
University of Southern California graduating in 1965 with honors. By 1978 Bergman was working
as Steve Wynn's in-house architect, a position he held for sixteen years. While working as Wynn's
Person
Brinkerhoff, Donald Carl, 1930-
Don Brinkerhoff of Lifescapes International designed features of Las Vegas casinos such as the Mirage volcano, the Bellagio conservatory, the Wynn Las Vegas mountain, the Encore Casino gardens, and the surroundings of the Welcome to Las Vegas sign on the Las Vegas Strip. He grew up in the southern California suburb of El Monte.
Person

Transcript of interview with Donald C. Brinkerhoff by Stefani Evans, September 30, 2016
Date
Archival Collection
Description
Las Vegas tourists who stop to admire the Mirage volcano, the Bellagio conservatory, the Wynn Las Vegas mountain, the Encore gardens, and the iconic Welcome to Las Vegas sign’s surroundings on the Las Vegas Strip likely do not realize that in each case they have sampled a unique landscape environment conceived by Don Brinkerhoff of Lifescapes International, Newport Beach, California. It is for producing work of this caliber that in 2016 the American Gaming Association selected Brinkerhoff to be the first designer inducted into the Gaming Hall of Fame. In this interview, the Los Angeles native and son of a working-class father and an artist/schoolteacher mother, explains how he spent his youth in an owner-built house in the modest suburb of El Monte, where he tended the family truck garden. Despite earning his degree in ornamental horticulture at California Polytechnic (Cal Poly), Don felt unschooled in the arts because the small school did not teach them. To fill that educational gap, Don took his wife and four children to Europe for two years, where he affiliated with the American Academy in Rome and worked for TAC (The Architects' Collaborative) in Greece among other adventures. The family spent another six months in Hawaii, where the children attended school and Don worked with a local landscape architect. The family’s unusual work, school, and travel experience more than completed Don’s arts education and shaped his world view and that of his daughter Julie in countless ways that came to silently benefit the Las Vegas built environment. Upon returning to California in 1968, Brinkerhoff opened his Orange County office, and Lifescapes International became the “go-to” firm to create water features for condominium projects. This work led to his first hotel-casino project at a Sun City golf course condominium project in South Africa, which in turn led to a telephone call from architect Joel Bergman inviting him to become one of three candidate landscape architects to work with Steve Wynn on what would become The Mirage hotel-casino in Las Vegas. Here, Brinkerhoff speaks to his design philosophy as ninety percent problem-solving and ten percent inspiration even as he describes organizing the signature tree for The Mirage, building the Mirage volcano, taking the idea for Bellagio’s conservatory from the DuPont family’s Longwood Gardens, of creating faux banyans in the Mirage atrium, of creating the model for the Las Vegas Strip median, and of building the mountain on Las Vegas Boulevard in front of Wynn Las Vegas to conceal the Cloud at the Fashion Show Mall. While the fortunes of Lifescapes International continue to grow and succeed worldwide, both Don and Julie credit Steve Wynn and their Las Vegas work: “Las Vegas has totally changed our lives.”
Text
