Search the Special Collections and Archives Portal
Search Results
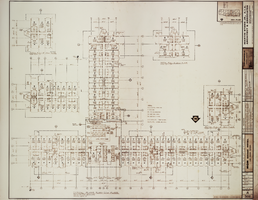
Architectural drawing for MGM Grand Hotel (Las Vegas), 21st and 22nd floor plans, February 28, 1972
Date
Archival Collection
Description
Floor plans for the MGM Grand Hotel high-rise tower rooms and suites. Includes revisions and key plan. Printed on mylar. The MGM Grand Hotel was sold to Bally's Corporation to become Bally's Las Vegas in 1985. Berton Charles Severson, architect; Brian Walter Webb, architect; Remond, delineator; Taylor Construction Co.
Site Name: MGM Grand Hotel
Address: 3645 Las Vegas Boulevard South, Las Vegas, NV
Image
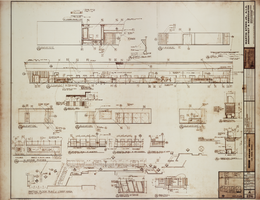
Architectural drawing of MGM Grand Hotel (Las Vegas), floor plan and elevations of lobby (Front Desk), September 11, 1972
Date
Archival Collection
Description
Elevations and interior design details for the MGM Grand Hotel lobbey and front desk. Also drawn by J. S. Includes revisions and key plan. Printed on mylar. The MGM Grand Hotel was sold to Bally's Corporation to become Bally's Las Vegas in 1985. Berton Charles Severson, architect; Brian Walter Webb, architect; C. L. Leviste, delineator; Taylor Construction Co., Interior Design Division.
Site Name: MGM Grand Hotel
Address: 3645 Las Vegas Boulevard South, Las Vegas, NV
Image

Architectural drawing for MGM Grand Hotel (Las Vegas), floor plans, townhouse suites floors 21-22, April 3, 1972
Date
Archival Collection
Description
Floor plans for the East wing tower townhouse suites on floors 21-22 of the MGM Grand Hotel. Includes revisions and key plan. Drawn by P. Printed on mylar. The MGM Grand Hotel was sold to Bally's Corporation to become Bally's Las Vegas in 1985. Berton Charles Severson, architect; Brian Walter Webb, architect; Taylor Construction Co.
Site Name: MGM Grand Hotel
Address: 3645 Las Vegas Boulevard South, Las Vegas, NV
Image
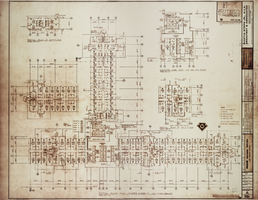
Architectural drawing of MGM Grand Hotel (Las Vegas), 3rd through 20th floor plans, February 28, 1972
Date
Archival Collection
Description
Floor plans for the MGM Grand Hotel high-rise tower rooms and suites. Drawn by S. R., W. O., and P. Includes revisions and key plan. Printed on mylar. The MGM Grand Hotel was sold to Bally's Corporation to become Bally's Las Vegas in 1985. Berton Charles Severson, architect; Brian Walter Webb, architect.; Taylor Construction Co., Interior Design Division.
Site Name: MGM Grand Hotel
Address: 3645 Las Vegas Boulevard South, Las Vegas, NV
Image
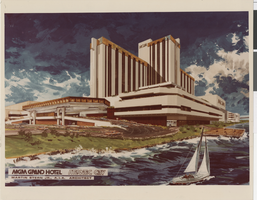
Photograph of a rendering of the proposed MGM resort (Atlantic City), circa late 1970s
Date
Archival Collection
Description
Artist's color rendering of the proposed Atlantic City MGM Grand from the late 1970s. The project was never built, and the intended land nestled between Harrah's Atlantic City and the Borgata remains vacant as of 2012.
Site Name: MGM Grand Atlantic City
Address: Brigantine Blvd & Renaissance Blvd, Atlantic City, NJ
Image
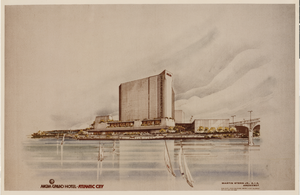
Photograph of a rendering of the proposed MGM complex (Atlantic City), circa late 1970s
Date
Archival Collection
Description
Artist's color rendering of the proposed Atlantic City MGM Grand complex from the late 1970s. The project was never built, and the intended land nestled between Harrah's Atlantic City and the Borgata remains vacant as of 2012.
Site Name: MGM Grand Atlantic City
Address: Brigantine Blvd & Renaissance Blvd, Atlantic City, NJ
Image
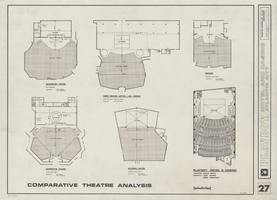
Comparative analysis of hotel theaters designed by Matin Stern Jr., May 9, 1977
Date
Archival Collection
Description
Comparison of hotel theater floor plans for the Stardust (Las Vegas), MGM Grand Las Vegas, the Sands (Las Vegas), Harrah's Tahoe, the Riviera (Las Vegas), and the Playboy Hotel and Casino (Atlantic City).
Site Name: Harrah's Tahoe
Address: 15 Highway 50
Image
