Search the Special Collections and Archives Portal
Search Results
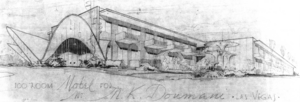
Googie architectural style design drawing of a 100-room motel (Las Vegas), exterior elevation, circa 1961
Date
Archival Collection
Description
Pencil sketch of the proposed Googie-style motel later called the Riviera Villa in Las Vegas.
Architecture and Design Style: GoogieImage
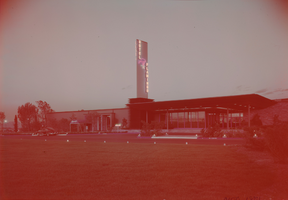
Film transparency of Googie style façade of the Flamingo Hotel at dusk (Las Vegas), circa 1950s
Date
Archival Collection
Description
View of the front exterior of the Flamingo Hotel at dusk, with the neon sign lit.
Site Name: Flamingo Hotel and Casino
Address: 3555 Las Vegas Boulevard South
Image
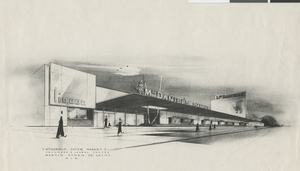
Googie architectural design drawing of McDaniel's Supermarket (Los Angeles), exterior perspective, circa 1950s
Date
Archival Collection
Description
Photograph of a conceptual sketch of McDaniel's Supermarket. It still operates today as a Ralph's Supermarket.
Site Name: McDaniel's Supermarket
Address: 6657 N Laurel Canyon, North Hollywood, CA
Image
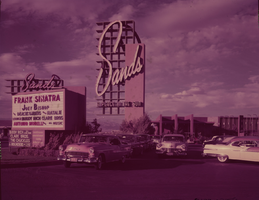
Film transparency of the Sands Hotel (Googie architectural design) and parking lot (Las Vegas), 1950s
Date
Archival Collection
Description
Daytime view of the Sands neon sign and front entrance as seen from the parking lot. Frank Sinatra and Joey Bishop headline.
Site Name: Sands Hotel
Address: 3355 Las Vegas Boulevard South
Image

Googie architectural design drawing of Riviera Villa (Las Vegas), pool area perspective, circa 1961
Date
Archival Collection
Description
Pencil sketch of the pool area of the proposed Riviera Villa in Las Vegas.
Address: Las Vegas; Clark County; Nevada
Image
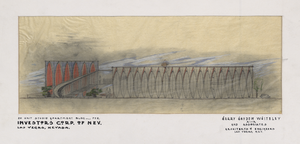
Googie architectural style design of studio apartment building (Las Vegas), exterior perspective, circa 1961
Date
Archival Collection
Description
Conceptual drawing of a proposed 20 unit studio apartment building for Investors Corporation of Nevada in Las Vegas.
Address: Las Vegas; Clark County; Nevada
Image
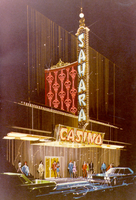
Photograph of Googie architectural design drawing of the entrance to the Sahara Hotel and Casino (Las Vegas), circa 1970s
Date
Archival Collection
Description
Artist's conception of proposed façade changes to the Sahara.
Site Name: Sahara Hotel and Casino
Address: 2535 Las Vegas Boulevard South
Image
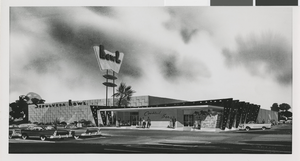
Googie architectural design drawing of Sepulveda Bowl (Mission Hills, Calif.), exterior perspective, circa 1957
Date
Archival Collection
Description
An artist's conception of Sepulveda Bowl, now Mission Hills Bowl, in Mission Hills, California.
Site Name: Sepulveda Bowl (Mission Hills, Calif.)
Address: 10430 Sepulveda Blvd.
Image
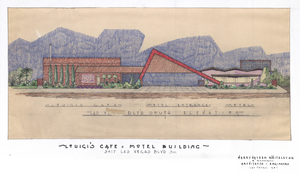
Googie architectural design drawing of Louigi's Cafe and Motel building (Las Vegas), south elevation, circa 1961
Date
Archival Collection
Description
Conceptual drawing of the proposed Louigi's Cafe and Motel on Las Vegas Boulevard South.
Address: 3417 Las Vegas Boulevard South
Image
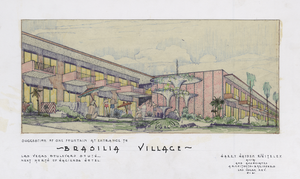
Googie architectural style design drawing of Brasilia Village (Las Vegas), fountain at entrance, February 1961
Date
Archival Collection
Description
Drawing of a proposed fountain for Brasilia Village, which was planned for the area that is now the New York New York Casino. 'Las Vegas Boulevard South, next north of Hacienda Hotel' in lower left corner.
Address: Las Vegas; Clark County; Nevada
Image
