Search the Special Collections and Archives Portal
Search Results
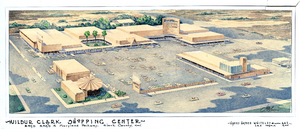
Googie architectural design drawing of the Wilbur Clark Shopping Center (Las Vegas), bird's-eye perspective, circa 1961
Date
Archival Collection
Description
Artist's conception of a proposed shopping center in Las Vegas. Instances of the name of the shopping center have been erased in the drawing. 'Bond Road & Maryland Parkway, Clark County, Nev.' (Bond Road was the former name of Tropicana Avenue.) Rendered by J. M. Larsen.
Address: Las Vegas; Clark County; Nevada
Image
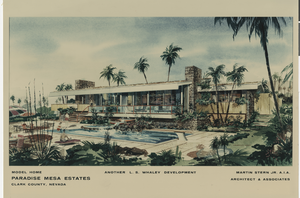
Googie architectural design drawing of the Paradise Mesa Estates model home (Henderson, Nev.), exterior perspective, circa 1960
Date
Archival Collection
Description
Artist's concept of the model home for the Paradise Mesa Estates in Clark County, Nevada. Color rendering by Siegfried Knop.
Site Name: Paradise Mesa Estates (Henderson, Nev.)
Address: Henderson; Clark County; Nevada
Image

Film transparency of the Googie style front exterior and parking lot of the Flamingo Hotel (Las Vegas), mid-late 1950s
Date
Archival Collection
Description
Daytime view of the front exterior of the Flamingo Hotel, featuring the Champagne Tower. The neon sign with the Flamingo name features circular neon 'bubbles' like those on the tower.
Site Name: Flamingo Hotel and Casino
Address: 3555 Las Vegas Boulevard South
Image
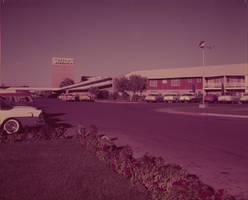
Film transparency of the exterior of the Sahara Hotel and Casino (Las Vegas) showing its Googie style porte-cochère, circa 1950s
Date
Archival Collection
Description
Daytime view of the Sahara Hotel showing a hotel wing, the porte-cochère, and neon sign.
Site Name: Sahara Hotel and Casino
Address: 2535 Las Vegas Boulevard South
Image

Film transparency of the Googie style entrance and porte-cochère of the Thunderbird Hotel (Las Vegas), late 1950s-early 1960s
Date
Archival Collection
Description
Daytime view of the entrance, porte-cochère and parking areas of the Thunderbird Hotel, after remodeling and repainting.
Site Name: Thunderbird Hotel
Address: 2755 Las Vegas Boulevard South
Image
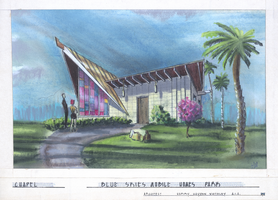
Googie architectural style design drawing of the Blue Skies Mobile Homes Park chapel (Las Vegas), exterior perspective, circa 1961
Date
Archival Collection
Description
Conceptual drawing of a chapel for a mobile home park in Las Vegas. 'G Van' in lower right corner of drawing.
Architecture and Design Style: GoogieImage
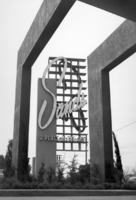
Photograph of the neon sign for the Sands Hotel (Las Vegas) as seen from under the hotel's porte-cochère (Googie architectural design), 1952
Date
Archival Collection
Description
View of the Sands neon sign from under the porte-cochère.
Site Name: Sands Hotel
Address: 3355 Las Vegas Boulevard South
Image

Googie architectural design drawing of Circus Circus (Las Vegas), detailed proposal in perspective view, index to drawing titles, October 10, 1976
Date
Archival Collection
Description
Project overview of the major elements of Circus Circus from November 1967; parchment architectural plans; sky000963 (Sheet 9 - Sections) is considered part of this index sheet
Site Name: Circus Circus Las Vegas
Address: Las Vegas; Clark County; Nevada
Image
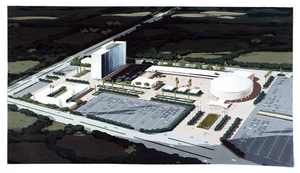
Photograph of a rendering of a proposed hotel complex (Las Vegas), circa 1960s
Date
Archival Collection
Description
Artist's color rendering of an unknown proposed hotel complex.
Address: Las Vegas; Clark County; Nevada
Image
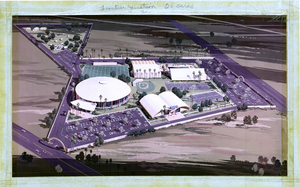
Photograph of a color rendering of the proposed Frontier Junction, circa 1960s
Date
Archival Collection
Description
Artist's rendering of a bird's-eye view of the proposed Frontier Junction recreation complex.
Site Name: Frontier
Address: 3120 Las Vegas Boulevard South
Image
