Search the Special Collections and Archives Portal
Search Results
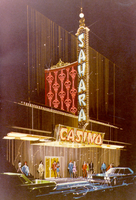
Photograph of Googie architectural design drawing of the entrance to the Sahara Hotel and Casino (Las Vegas), circa 1970s
Date
Archival Collection
Description
Artist's conception of proposed façade changes to the Sahara.
Site Name: Sahara Hotel and Casino
Address: 2535 Las Vegas Boulevard South
Image
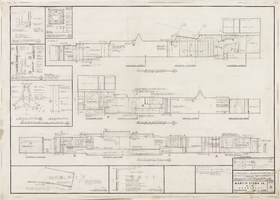
Architectural drawing of addition, Sahara Hotel and Casino (Las Vegas), interior elevations, March 18, 1960
Date
Archival Collection
Description
Interior elevations, cross sections, and interior design details for the renovation of the Sahara from 1960. Includes revisions. Printed on onion skin.
Site Name: Sahara Hotel and Casino
Address: 2535 Las Vegas Boulevard South
Image
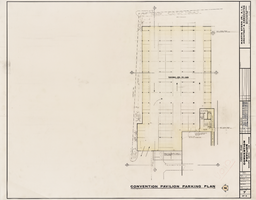
Architectural drawing of Sahara Hotel Convention Center (Las Vegas), parking plan, August 4, 1966
Date
Archival Collection
Description
Preliminary parking plan for the Sahara Hotel Convention Center from 1966. Printed on mylar. Berton Charles Severson, architect; Brian Walter Webb, architect; Milton R. Bertrand, delineator.
Site Name: Sahara Hotel and Casino
Address: 2535 Las Vegas Boulevard South
Image
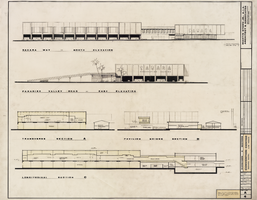
Architectural drawing of Sahara Hotel Convention Center (Las Vegas), elevations and sections, August 15, 1967
Date
Archival Collection
Description
Architectural plans for the Sahara Hotel Convention Center from 1967. Includes revisions. Printed on mylar. Berton Charles Severson, architect; Brian Walter Webb, architect; Masyoshi Tokubo, delineator.
Site Name: Sahara Hotel and Casino
Address: 2535 Las Vegas Boulevard South
Image

Architectural drawing of Sahara Hotel Convention Center (Las Vegas), master plan, August 15, 1967
Date
Archival Collection
Description
Master plan for the 1967 remodel of the Sahara Hotel Convention casino. Includes revisions, notes, and gaming tabulations. Printed on mylar. Berton Charles Severson, architect; Brian Walter Webb, architect.
Site Name: Sahara Hotel and Casino
Address: 2535 Las Vegas Boulevard South
Image
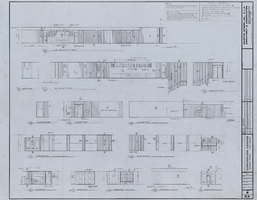
Architectural drawing of Sahara Hotel Convention Center (Las Vegas), interior elevations, August 15, 1967
Date
Archival Collection
Description
Interior elevations of the Sahara Hotel Convention Center from 1967. Includes revisions, notes, and finish schedule. Printed on mylar. Berton Charles Severson, architect; Brian Walter Webb, architect.
Site Name: Sahara Hotel and Casino
Address: 2535 Las Vegas Boulevard South
Image
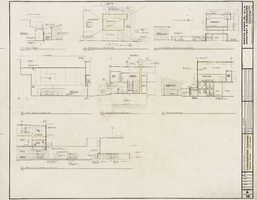
Architectural drawing of Sahara Hotel Convention Center (Las Vegas), elevations and sections, August 15, 1967
Date
Archival Collection
Description
Elevations and sections of the architectural plans for the Sahara Hotel Convention Center from 1967. Includes revisions. Drawn by E.P.H. Printed on mylar. Berton Charles Severson, architect; Brian Walter Webb, architect.
Site Name: Sahara Hotel and Casino
Address: 2535 Las Vegas Boulevard South
Image
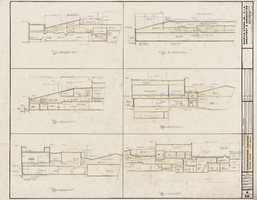
Architectural drawing of Sahara Hotel Convention Center (Las Vegas), casino sections, August 15, 1967
Date
Archival Collection
Description
Cross sections of the Sahara Hotel Convention Center from 1967. Includes revisions. Printed on mylar. Berton Charles Severson, architect; Brian Walter Webb, architect; Fred D. Anderson, delineator.
Site Name: Sahara Hotel and Casino
Address: 2535 Las Vegas Boulevard South
Image

Architectural drawing of Sahara Hotel Convention Center (Las Vegas), roof plan, August 15, 1967
Date
Archival Collection
Description
Remodel plans for the Sahara Hotel Convention Center from 1967. Includes revisions, details, and roof notes. Printed on mylar. Berton Charles Severson, architect; Brian Walter Webb, architect; Fred D. Anderson, delineator.
Site Name: Sahara Hotel and Casino
Address: 2535 Las Vegas Boulevard South
Image
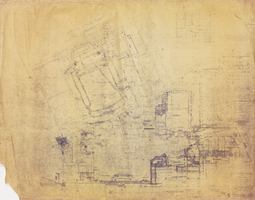
Architectural drawing of administration building, Sahara Hotel (Las Vegas), floor plan administration building, circa 1952
Date
Archival Collection
Description
Floor plans for the Sahara administration building. Includes door schedule. Drawn on facsimile paper.
Site Name: Sahara Hotel and Casino
Address: 2535 Las Vegas Boulevard South
Image
