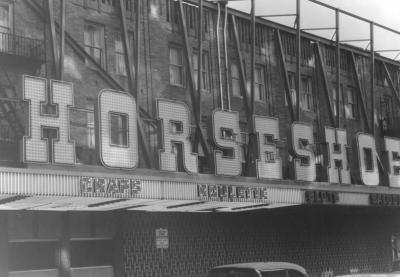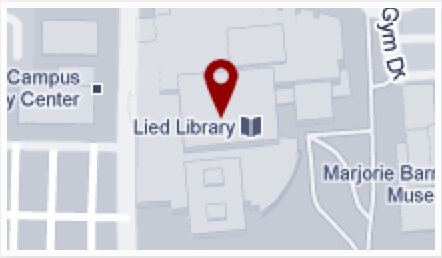This project draws exclusively from the architectural collections of UNLV Libraries Special Collections. These consist primarily of sets of architectural drawings and renderings from the offices of the two major hotel architects working in Las Vegas from 1954 to the 1980s: Martin Stern, Jr., and Homer Rissman. Stern’s drawings were acquired in 1996 when he closed his Los Angeles office. Soon after, Homer Rissman agreed to donate his drawings and records, although the collection was not transferred from his Las Vegas office until after his death in 2001. The photographic images for this project are drawn from the UNLV Special Collections photograph collections.
These collections have been consulted frequently over the years by professional architects, engineers and designers, and students and faculty of architecture, locally, nationally, and internationally. It is this academic and professional interest that first prompted this digitization project. The purpose of the project was two-fold:
- to make often fragile and physically cumbersome drawings accessible and useable online with the search and viewing capabilities of sophisticated online digital management
- to promote and highlight these collections to make them more well-known and easily accessible to those interested in the architecture of Las Vegas and thereby facilitate their study and use in the variety of disciplines for which the built environment is a subject of research.
We also hope these collections will be of interest to a non-academic or professional audience who is either interested in the Las Vegas skyline or how buildings are designed and built.
Given the limitations of what was possible to include within the parameters of this one-year, grant-funded project that only allowed for a very small portion of the drawings to be digitized, the selection criterion and process was important.
First, library staff consulted architecture faculty and students for suggestions. Staff was also guided by the inquiries and research that has been done on the collections and the many requests made for digital copies. We agreed that it was important to present a significant number of drawings from building projects to illustrate the complexity of the building itself, the complexity of the creative design process, and the content of a set of architectural drawing produced for any given project.
We also decided that for this project not all the component subsets that make up a complete set of drawings (that might total many hundreds of sheets) could be represented; hence the mechanical, electrical, plumbing and structural drawings were usually not selected.
Selection focused on site plans, master plans, and individual floor plans, especially of the casino level, elevations—exterior and interior—and building sections. For hotel towers the plans of “typical” room floors were included, as well as any special features of the hotel such as the casino, theaters, restaurants, or special features such as facades, porte-cochère, and traffic and parking plans. Where they survive, we included early concept sketches, sometimes on tissue paper, to document that more elusive and creative part of the design process.
While by no means complete, comprehensive, or truly representative, we hoped to provide a broad overview of the projects, as well as sufficient detail for more intensive study and comparison of the many separate components of a large resort hotel, whose spatial relationships were so carefully designed and configured by the architect.
Over the hundreds of building projects represented by the Stern and Rissman collections, we decided to focus on those most significant, either as historic Las Vegas structures or as representing significant innovations in building design and function. We also wanted to select when possible hotels still standing, such as the original MGM Grand (now Bally’s), Hilton International, Sahara, and the Flamingo Hilton, or which survived over a period of time. The only unbuilt project represented is Stern’s Xanadu, which is included for its unique design elements and the survival of many early concept sketches and drawings.
A few of the earliest hotels were included if there was a fairly complete record, such as for the Hacienda, or if drawings of the original building, used for later renovations, demolition, or reconstruction projects were included in a later set of drawings. For example, some of Wayne McAlister’s original Sands Hotel drawings were with Stern’s later tower and expansion plans, as were original drawing from the Thunderbird, Royal Nevada, Riviera and the Last Frontier included with later sets.
For some hotels, such as the Frontier, Riviera, and Sahara, there is an almost complete building history, as these properties expanded and were transformed over the years, providing microcosms of Strip design. A number of the famous hotels such as Desert Inn, the Dunes, or the Stardust are not represented. Because the focus of the project is the Strip, we ignored Fremont Street (except in photographs), and so did not include Stern’s or Rissman’s designs for Binion’s Horseshoe, the Fremont, or the Mint. And because this project is based upon historical collections spanning the careers of these two architects who effectively retired in the 1980s, much of the present Strip architecture is not represented—no City Center; no Steve Wynn properties past or present; no Venetian, MGM, New York-New York, Paris, or Planet Hollywood; no Luxor, Excalibur or Mandalay Bay.
We did include Lake Tahoe and Atlantic City for the distinctive designs developed there, but not Reno, Laughlin, or Primm, which tended to be scaled-down copies of Las Vegas designs. Neon was an important facet of Las Vegas architecture, a subject unto itself. While we have included images from the YESCO archives, in the context of this project, YESCO and its signs do not receive the full treatment that they would deserve in a larger representation of Las Vegas. Perhaps in a later edition.
With the photographs record we were far more inclusive, and here we have represented resort architecture throughout Las Vegas including Fremont Street. We also thought it useful to provide images of interiors and signs when possible to give greater visual perspective.



